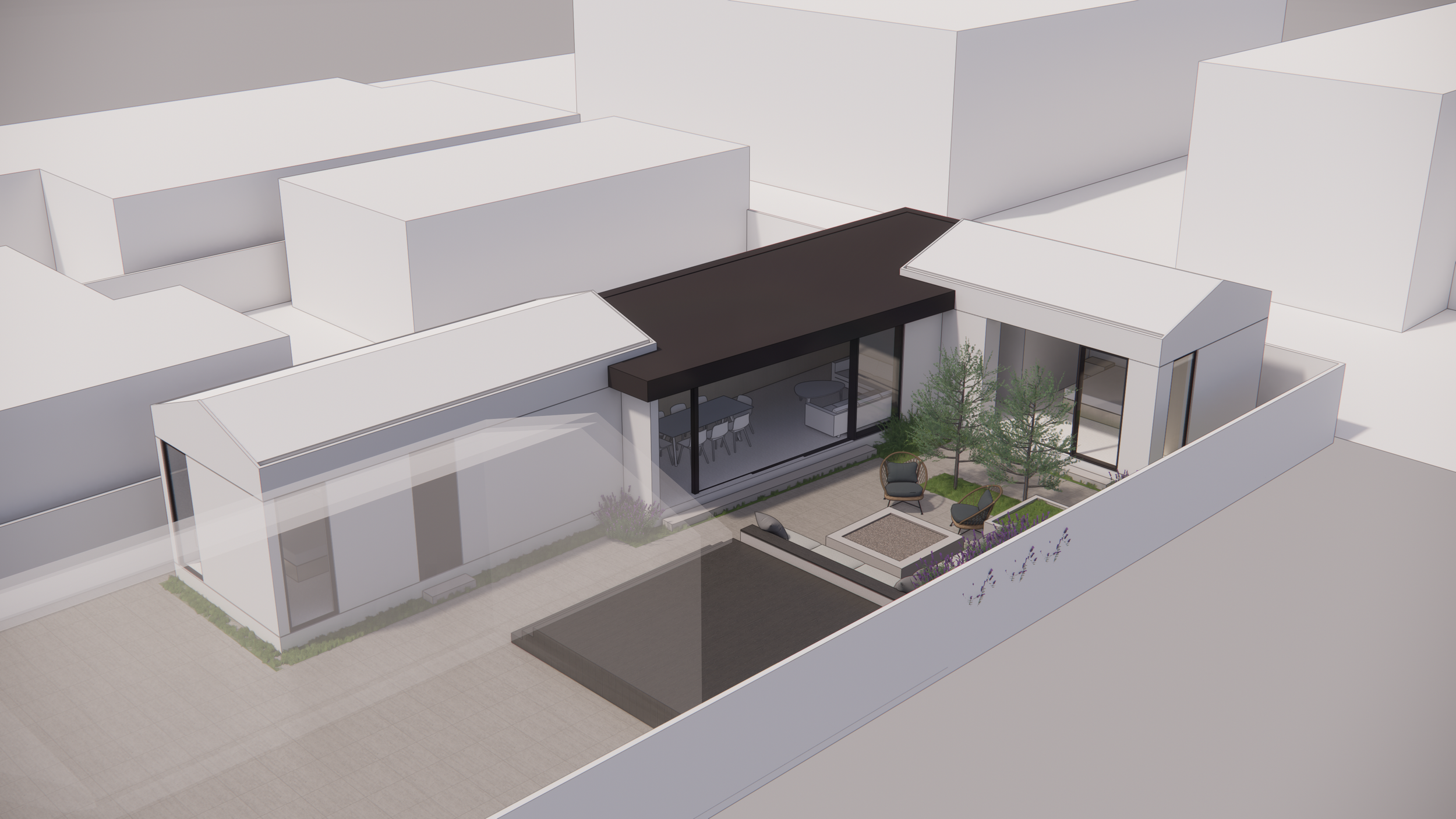Palms ADU
This Venice ADU explores geometric clarity through the pairing of two identical A-frames joined by a flat-roofed core. The sharply pitched roofs are defined by clean ridge lines and a zero-eave profile, while deep shadow reveals trace every opening. Large operable glazing spans the gable ends, reinforcing symmetry and openness. The flat-roofed connector houses shared spaces and circulation, creating separation between the private guest suite and the primary bedroom. A tight material palette of smooth stucco and lightly charred wood ensures formal simplicity while offering warmth and texture. The result is a small building with a distinct sculptural identity, designed for efficiency, privacy, and spatial delight.
Location Venice, CA Size 1,200 SF Budget 700 Thousand Status Design Phase





