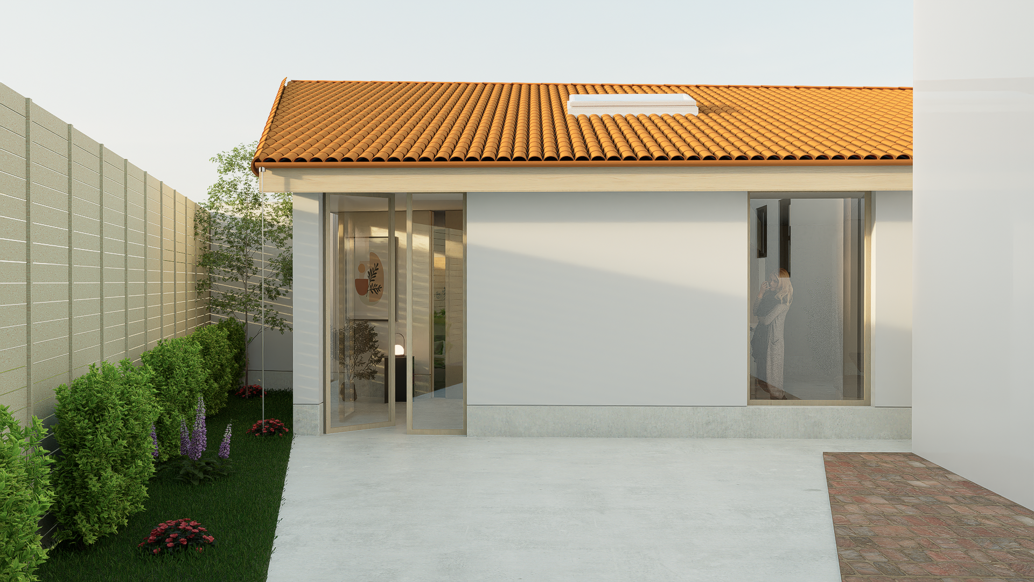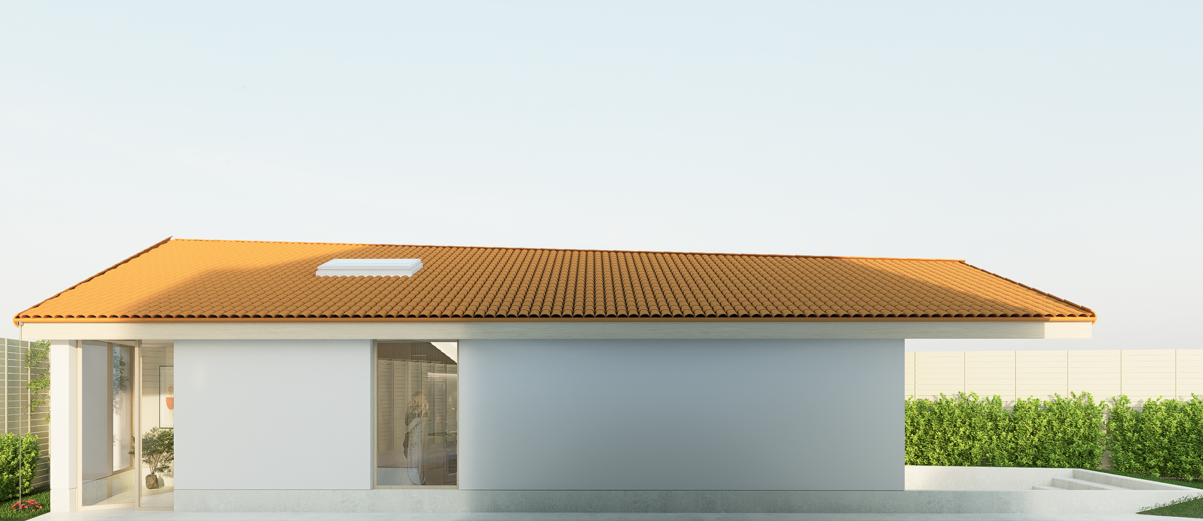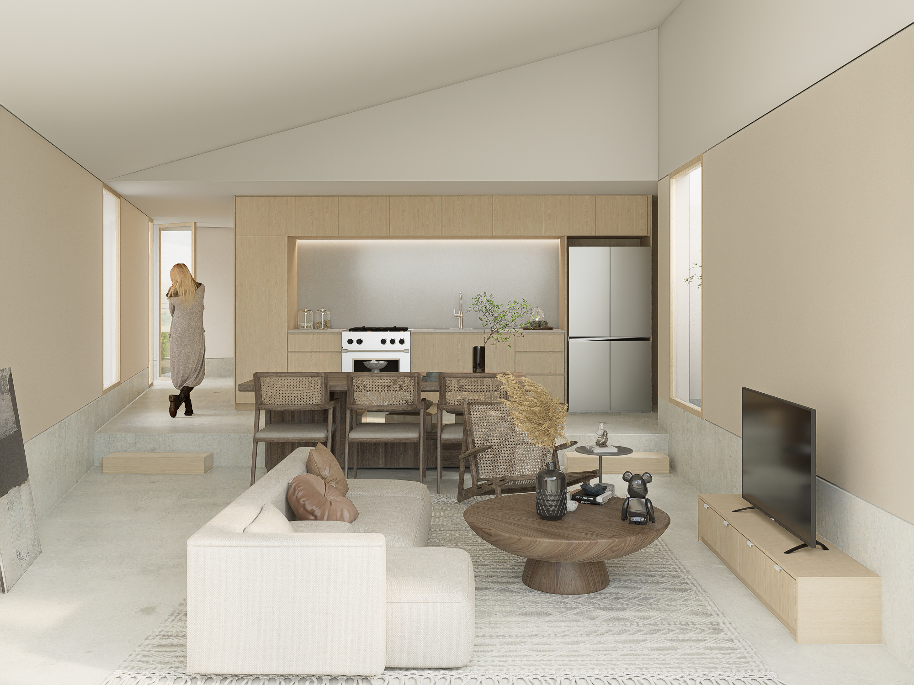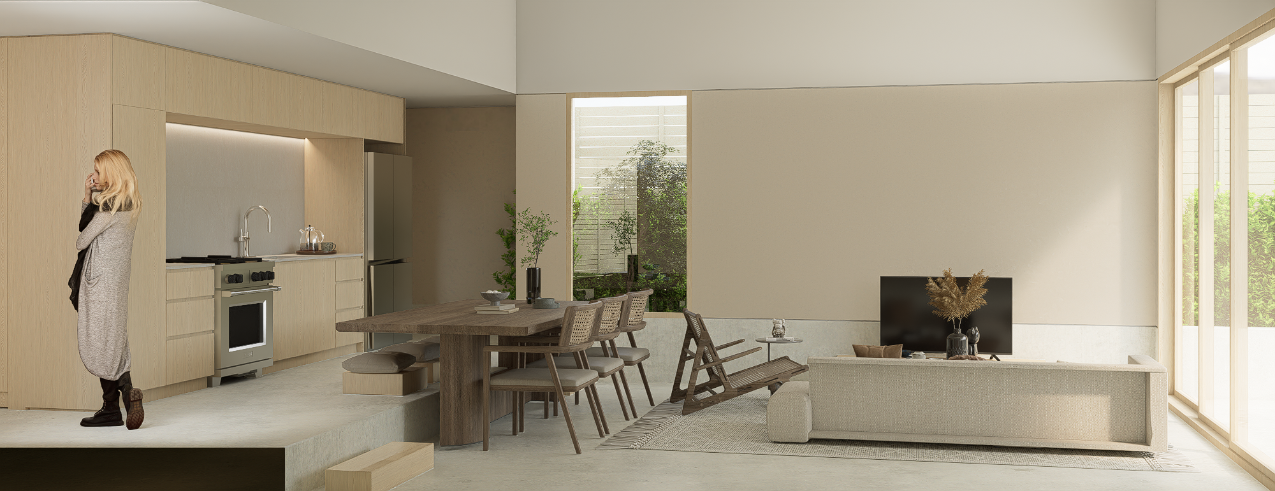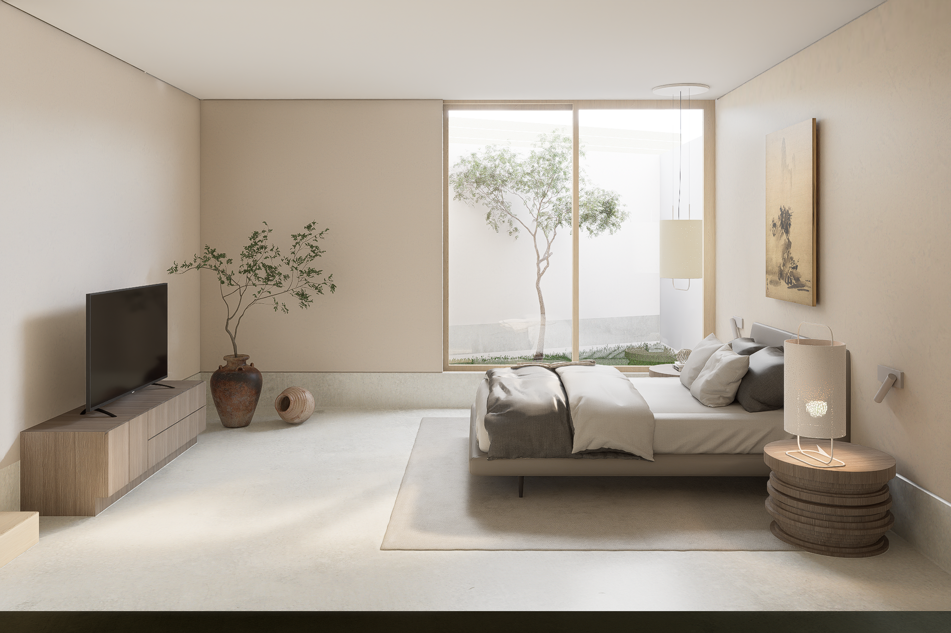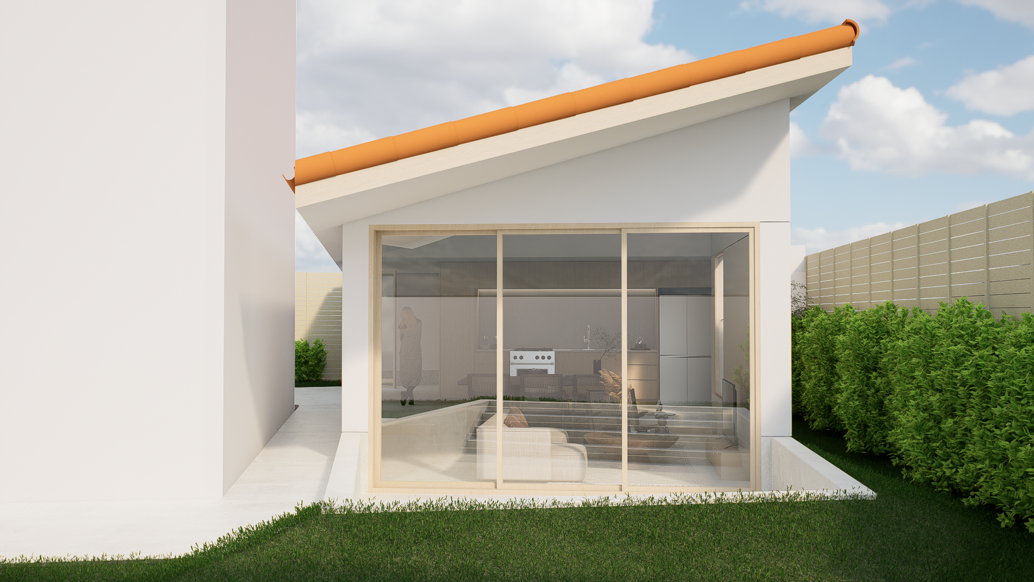Ave 28 ADU
Located behind a Spanish-style duplex in Northeast Los Angeles, Ave 28 ADU is a 1-bedroom dwelling that uses massing, material contrast, and subtle level changes to establish privacy and spatial clarity. A wood-clad service core runs longitudinally through the plan, housing the kitchen, bathroom, washer/dryer, and storage, while also separating the living and sleeping zones.
Depressed concrete slabs in both the living room and bedroom create a physical and perceptual break from the entry, enhancing the sense of enclosure and retreat. A private courtyard off the bedroom provides outdoor space shielded from neighboring views, while a sunken patio at the living room level reinforces the indoor-outdoor connection.
The restrained exterior composition—stucco volumes punctuated by warm wood—emphasizes precision and calm, offering a contemporary counterpoint to the surrounding historic fabric.
Location Los Angeles, CA Size 1,200 SF Budget 700 Thousand Status Design Phase
