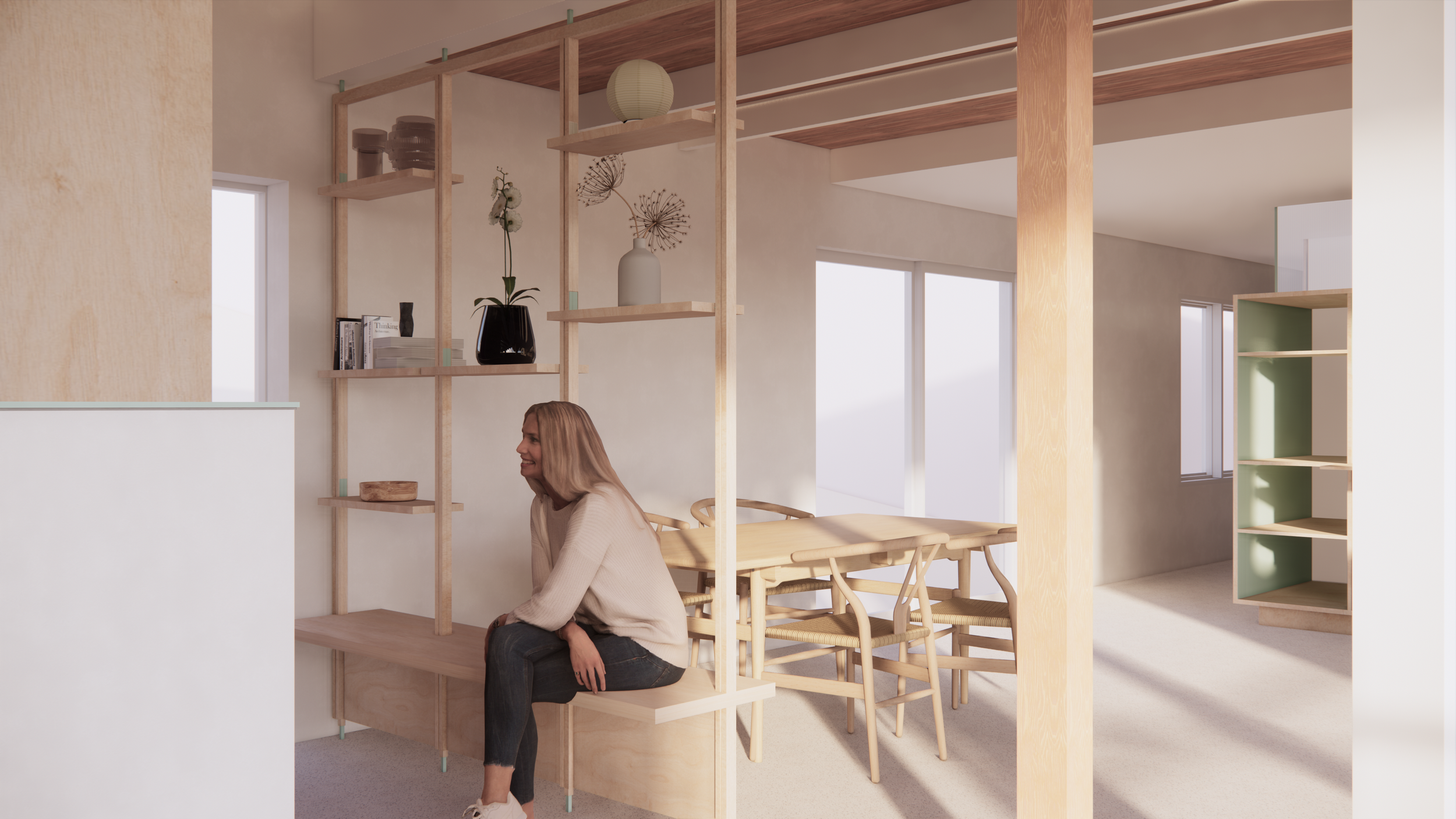Mavis Residence
This interior renovation focuses on revealing and reconciling the architectural dialogue between the original 1930s house and a 1960s addition by Kemper Nomland. The design amplifies the best of both—retaining original details like exposed ceiling joists and narrow wood casings while enhancing transitions between spaces.
New millwork integrates storage seamlessly into original niches, and custom lighting brings cohesion to previously disparate rooms. A muted, natural palette—plaster, white oak, and polished concrete—grounds the composition. Subtle reworking of thresholds and sightlines results in a home that feels continuous and settled, honoring the layered legacy of the house while quietly elevating its performance.
Location Mount Washington, CA Size 2000 SF Budget 900 Thousand Status Completed in 2024



