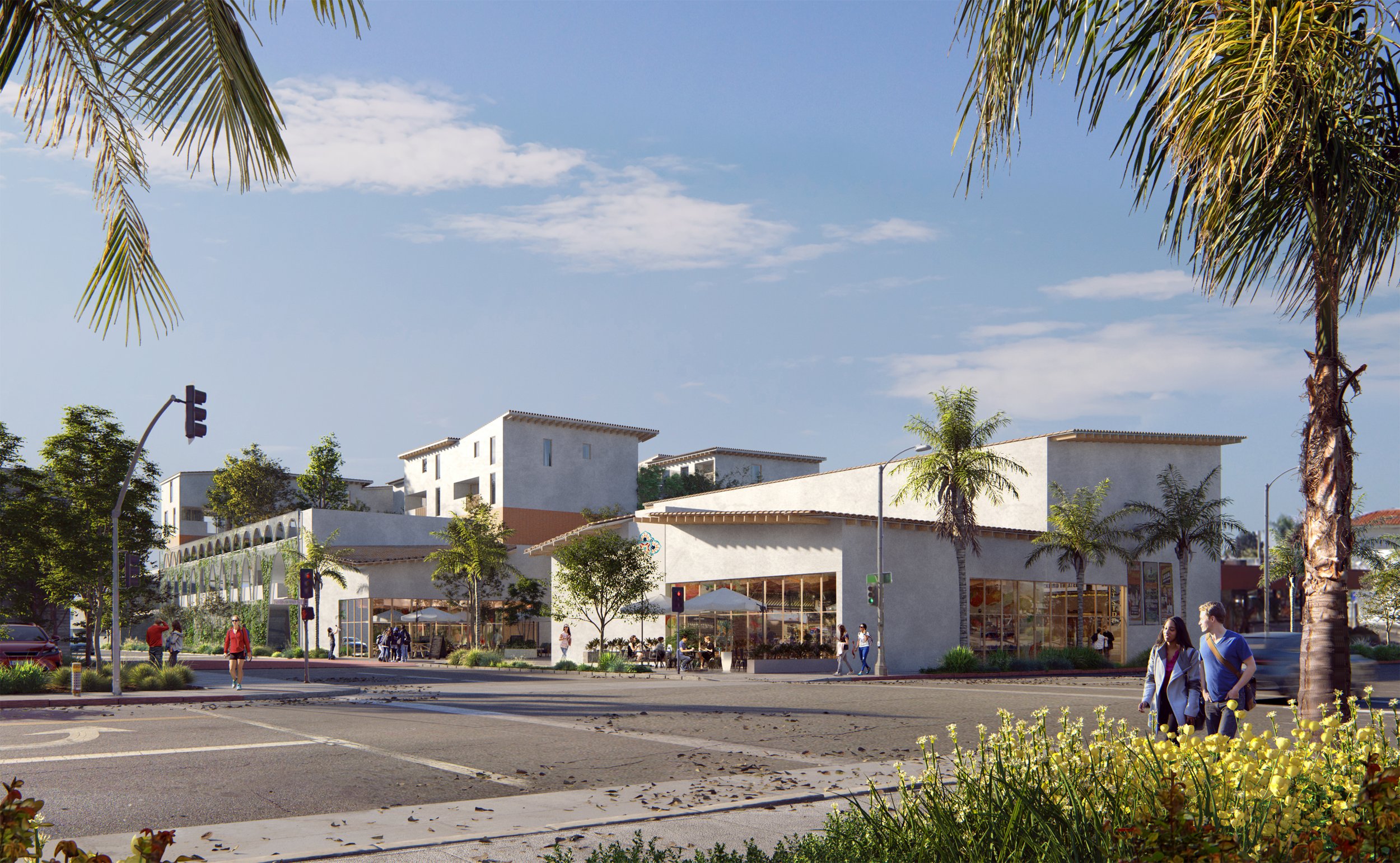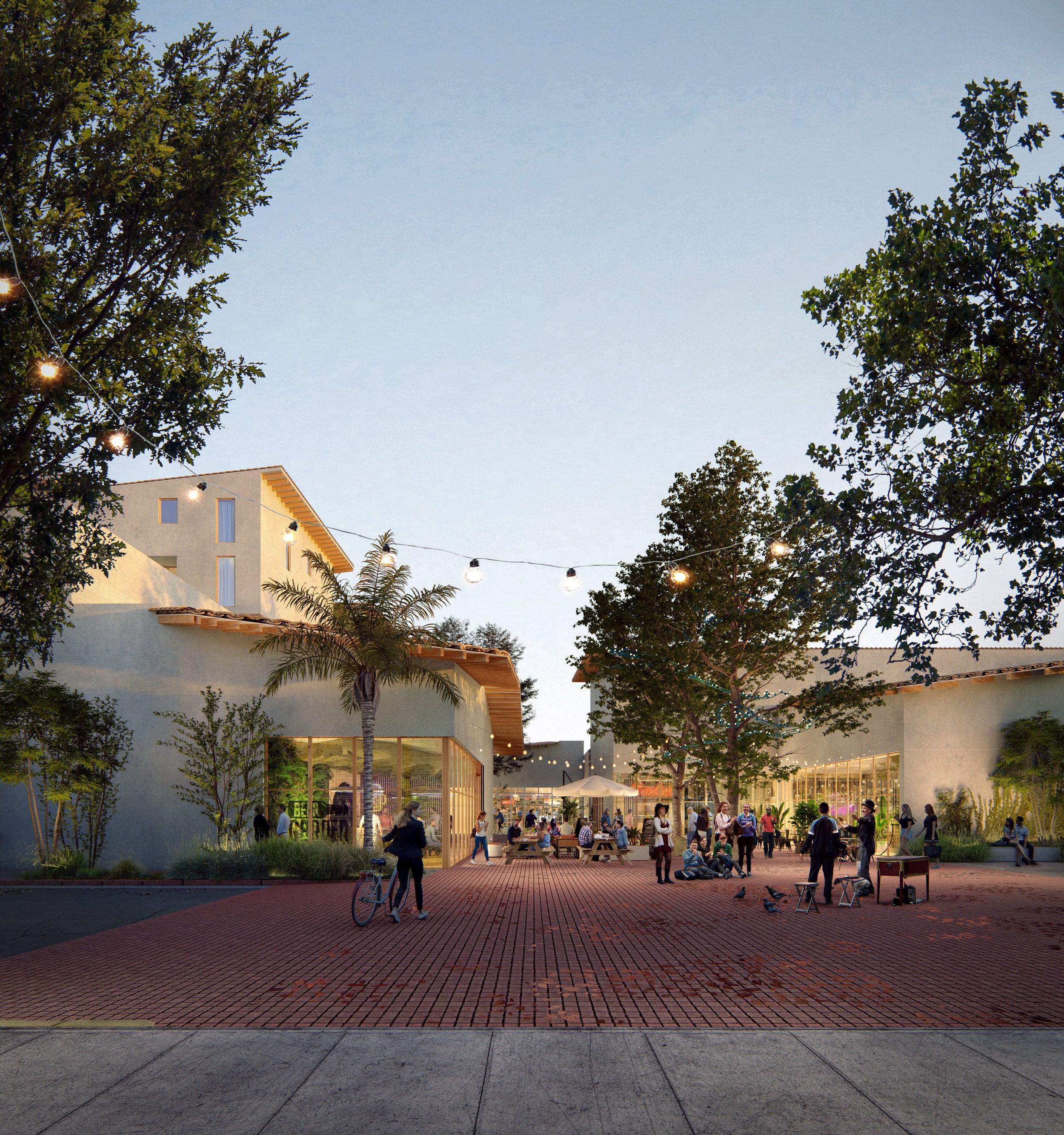Cielo Mixed-Use Development
Cielo is a mixed-use development in the heart of San Fernando that reimagines the intersection of housing, culture, and public life. Located along Celis Street, the project responds to the city's historic context while introducing a contemporary urban village that supports both residential living and community engagement.
The architecture balances sensitivity to the surrounding context—including tiled roofs, historic civic buildings, and neighboring churches—with a forward-looking design language rooted in modularity and light. Residential units are organized into a series of repeating, articulated volumes that draw from the rhythm and scale of traditional housing but express themselves in a distinctly modern form. Rooflines vary across the site, creating a dynamic silhouette and echoing a "village" composition, while clerestory glazing and setbacks introduce moments of openness and transparency.
At the ground level, the project introduces active public zones and communal spaces. Flexible outdoor areas—including garden beds, picnic terraces, and a shaded paseo—foster neighborly interaction and urban liveliness. A central landscape narrative, developed in consultation with the Fernandeño Tataviam Band of Mission Indians, honors the cultural history of the site through native plantings, symbolic materials, and interpretive features that recognize the area's original inhabitants and their enduring legacy.
Cielo is not simply a housing development; it is a platform for cultural storytelling and community-rooted urbanism. It creates spaces that are welcoming, sustainable, and resonant—designed to grow with and support the neighborhood for generations to come.
Location San Fernando, CA Size 100,000 SF Budget 30 Million Status Concept Design


